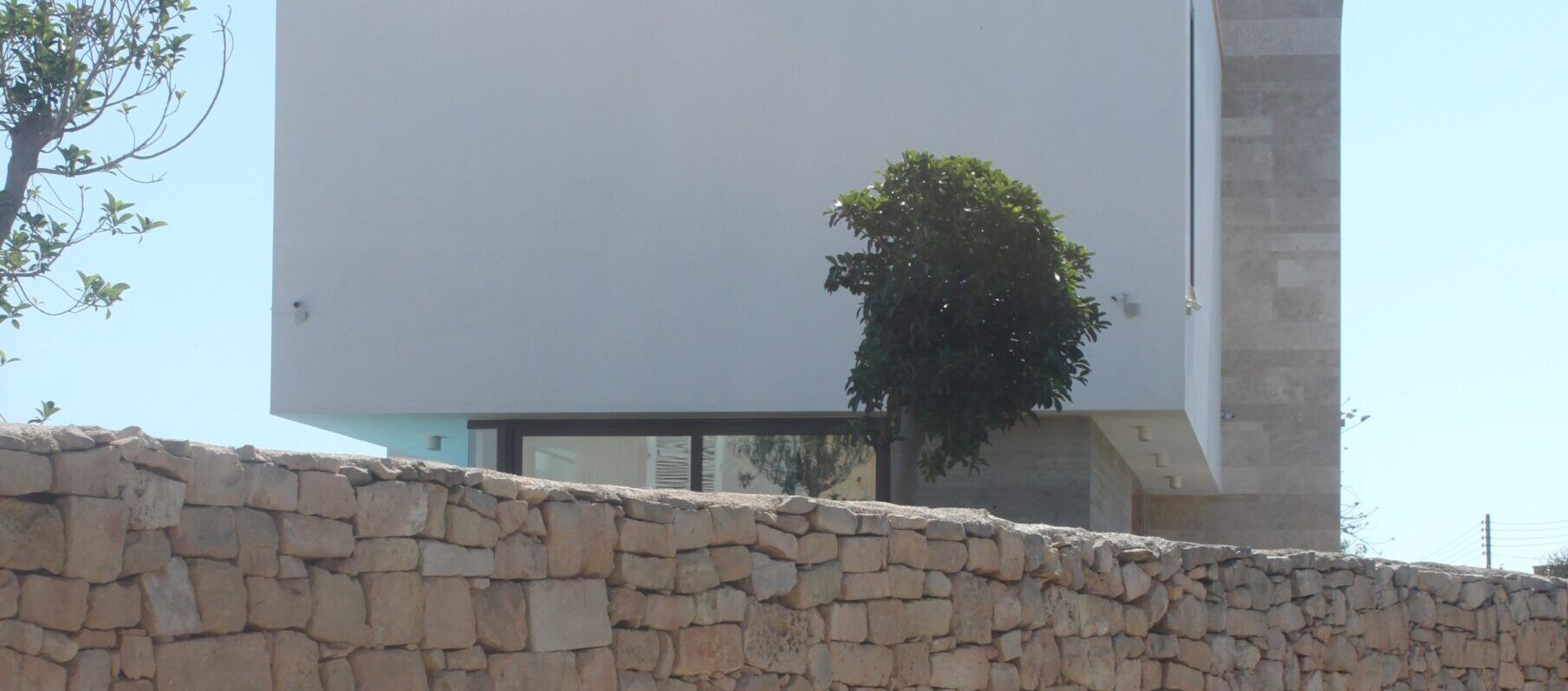
Our clients wanted a contemporary design, and we eagerly embraced the challenge. Our focus was to blend contrasting elements throughout the project. A beautiful rubble wall surrounds the property, connecting it to the local vernacular. Inside, the design blurs boundaries – the front is solid, while the back is fully open, merging the living space and pool area. The ground floor features an open-plan layout divided by a split level, showcasing an impressive staircase and sculptural fireplace. Consistent materials like travertine, off-shutter concrete and black accents, create a cohesive palette inside and out.
Acknowledgements:
Advisory Team: Michael Cardona
Design Team: Anthea Huber
Planning Team: Adrian Mangion & Kurt Fenech
Structural Team: Kurt Fenech, Lino Micallef & Malcolm Micallef